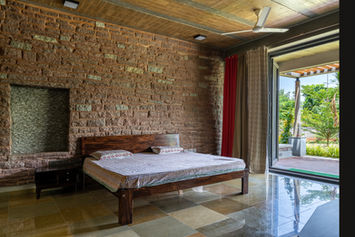top of page
Symphony of Elements

Located amidst a green patch in Hosur, Tamil Nadu, this project seamlessly blends in with nature while also uniquely standing out. The solid pink chappadi stone facade defines the sheer scale of the house in it’s true sense.
The use of Kota stones, earthy soil cement blocks and reclaimed wood in and around the house makes it not only not only eco-friendly but also eco responsive. A rather peculiar boomerang shaped lightwell displays ever-changing light patterns for the viewer to gaze at all times. The style of the structure can be described aptly for being contemporary yet rooted to local tastes.
Our clients showed us an acre of land, being humble and modest wanted a very country styled KUTEER like Home to blend with their to be developed farm. Inspired by the Indian vernacular style of construction along country side their hearts were for a courtyard home with pillars, red oxide seaters, tiled roofed verandah’s to sit out, earthy walls, antique doors and windows. They clearly wanted an eco-friendly home and to build out of the soil from earth and to harvest all the roof top rainwater. We as architects were a little intrigued to comprehend the contrast between the humble requirements and the land where and who it belonged. We needed to find an appropriate stature for the building that we were realizing, this was a very organic process which was developed and evolved over many meeting with the clients.
Here we needed to respond to the emotions, culture, lifestyle, principles, leisure, luxury all together being down to earth. We were designing an intimate space for someone who has seen the world. Through the entire process of exploration, they stayed most modest and very supportive. I would like to take this opportunity to thank the couple from the bottom of my heart for having the trust in us. What evolved was a “Symphony of Five Elements”, a small --, a world of our own, being in the comfort of indoors every nook and corner opened up views to the beautiful garden outside, the aperture in the roof connected to the sky above bringing in the moods of outside inside, allowing us to gaze at the moon and the stars. The walls were angled to go with the flow of spaces where they opened up and invited one to take into another. The plans were stretched to increase the surfaces to interact with the outside, not being a strict square or rectangle gave a lot of opportunities to create many pockets as courtyards and verandahs aligned to different directional views, to create many frames where the landscape elements found their unique identity. A 1.5 lakh litre capacity of Rain water Tank structure to keep our garden green in all seasons.
Most of the construction material for the walls and roof bricks made from the soil itself. Thick walls of local stones were built on the south and western side of the home to insulate from the heat. Window openings were shaded and located in such a way that we pull in the breeze inside and circulate to keep all parts of the home well ventilated. The sheer scale and volume of the home keeps the home cool and brings in a feeling of luxury. Pergola used effectively to shade the verandahs cool down the breeze that enter into the home.
Project Gallery

bottom of page



























