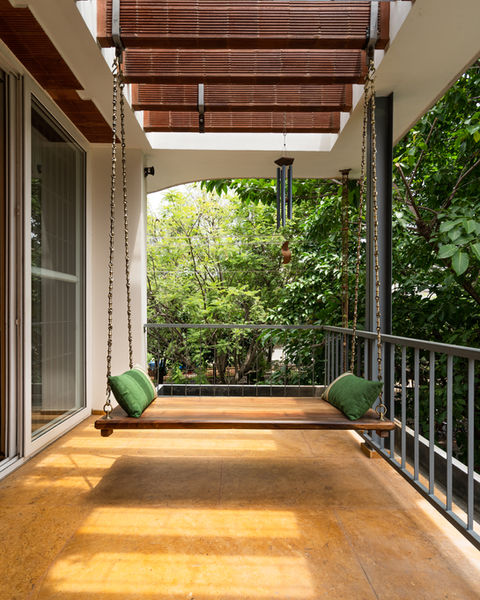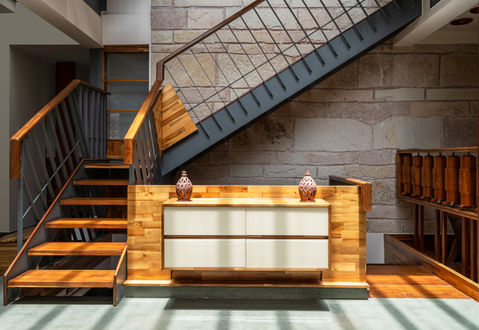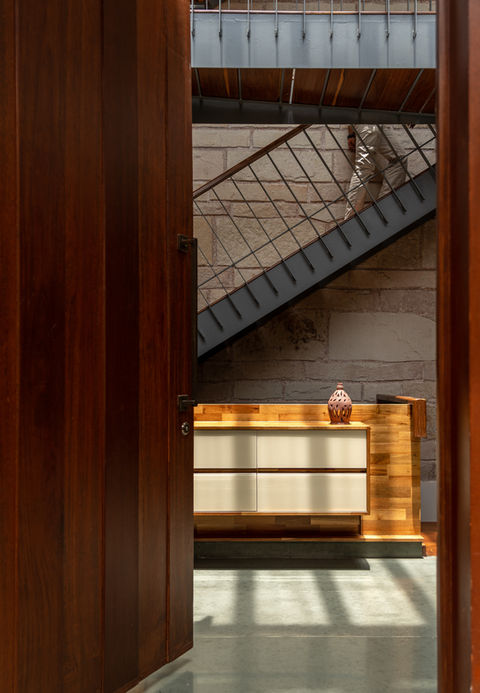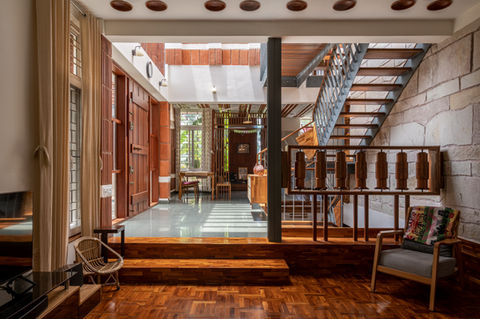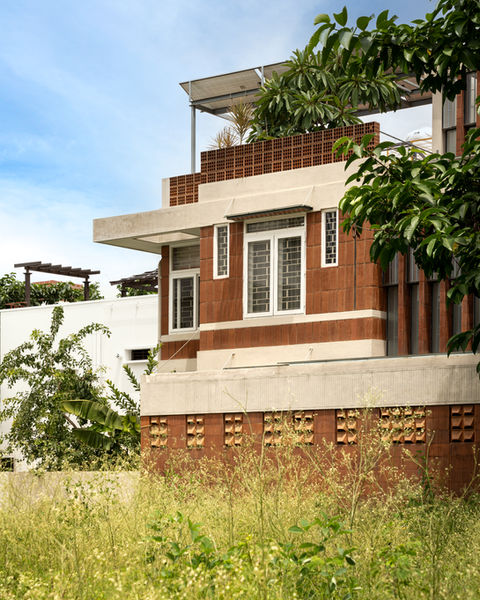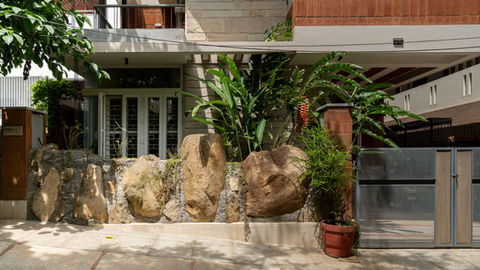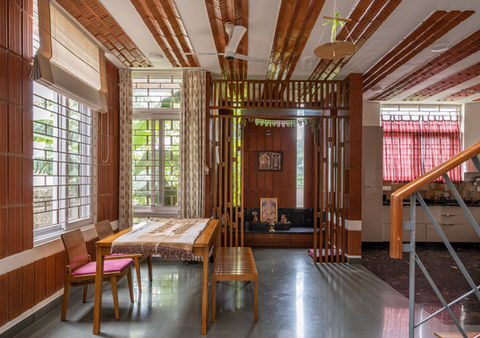top of page
Kausthubha Residence

KAUSTHUBHA is a 3600 sq ft home built on a west-facing 40x60 plot in front of a park in a quiet neighbourhood by Architect Prathima Seethur of Wright Inspires. For a layperson walking on the street it appears as if a series of sculptures are adorning what seems to a compound wall of a house. After multiple attempts to decipher what the sculptures are, one understands that they are unabashed, raw, natural boulders used effectively to distract the viewer from the private living space behind it. A neatly tucked-in garden area along with three tall trees provide a sense of relief from the harsh evening sun.
SET BESIDE A NATURE RESERVE :
One can have a little peek of the greenery from the rear garden as one walks through the voluminous and well-lit foyer. One later walks in through the majestic courtyard space that opens up the home in all directions.
TOWERING WOODEN DOOR :
A towering wooden door complemented with large spans of glass act as a separating and uniting factor between the foyer and light-well courtyard. The staircase here is executed with impeccable straight lines and polished timber to go with it.
SKYLIGHT :
An unsung hero in the form of a wall made from pale-pink sandstones from the region of Badami, North Karnataka, adorns the stairs' background.
STAIRCORE :
This courtyard space behaves like a canvas for light patterns that vary all day, all year.
LIGHT PATTERNS:
SPACIOUS AND AIRY GROUND FLOOR
The home has a spacious entertainment/activity space in the basement that is naturally cool and acoustic.
BASEMENT:
At the ground level is the entrance, an open living space to the right of the entrance court with a wonderful inverted clay-pot ceiling.
LIVING AREA:
To the left of the foyer is dining that faces the rear garden, a traditional puja, a spacious and utilitarian kitchen, all of which are free-flowing spaces.
DINING AND POOJA AREA:
A neatly tucked-in guest room and washroom is hidden in plain sight from all the common spaces.
GUEST BEDROOM:
BRIGHT AND CHIRPY FIRST FLOOR:
The first floor has a sizeable master bedroom with an airy balcony. One can listen to the wind chimes and the chirping of birds in the morning here while sitting on the swing.
SIT-OUT AREA:
The couple's playful little young son has a room all for himself with a study nook and many clever storage spaces for his big and small toys.
MASTER BEDROOM:
This floor also features a small pantry for morning coffees and a backroom for laundry. An angled wooden bridge that may seem "pirate-like" for ones with a wild imagination connects the spaces.
BRIDGE:
The stairs up to the terrace open to a lovely garden space where the clients boast off their organic produce week on week.
TERRACE:
The terrace also has some brilliant panoramic views of the city at a distance.
SUSTAINABILITY INFORM THE DESIGN:
This home is complete with solar lighting and heating, several compost bins, and a lively lily pond-home to guppy fish and acts as a place for indigenous birds to quench their thirst.
ENTRANCE:
Light as a material has become a standard feature in homes designed by Wright Inspires as using brick and mortar to build them.
SIDE ELEVATION:
The home as a whole is contrasting features both clean finishes with its use of metal and wood providing a contemporary feel and artfully rustic with its use of clay blocks and unpolished natural Badami stones that form the underlying backdrop for all else.
Project Gallery
bottom of page




